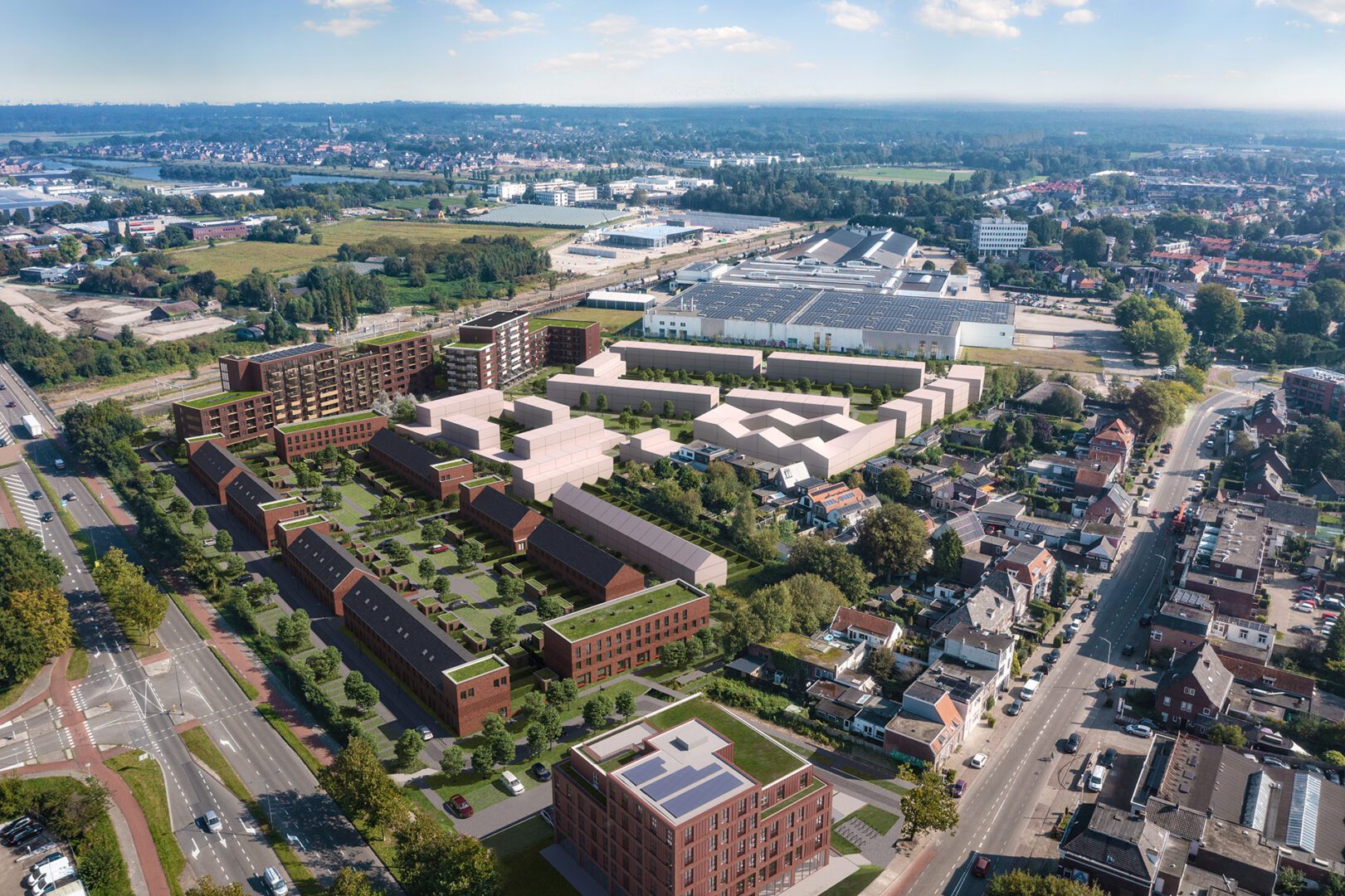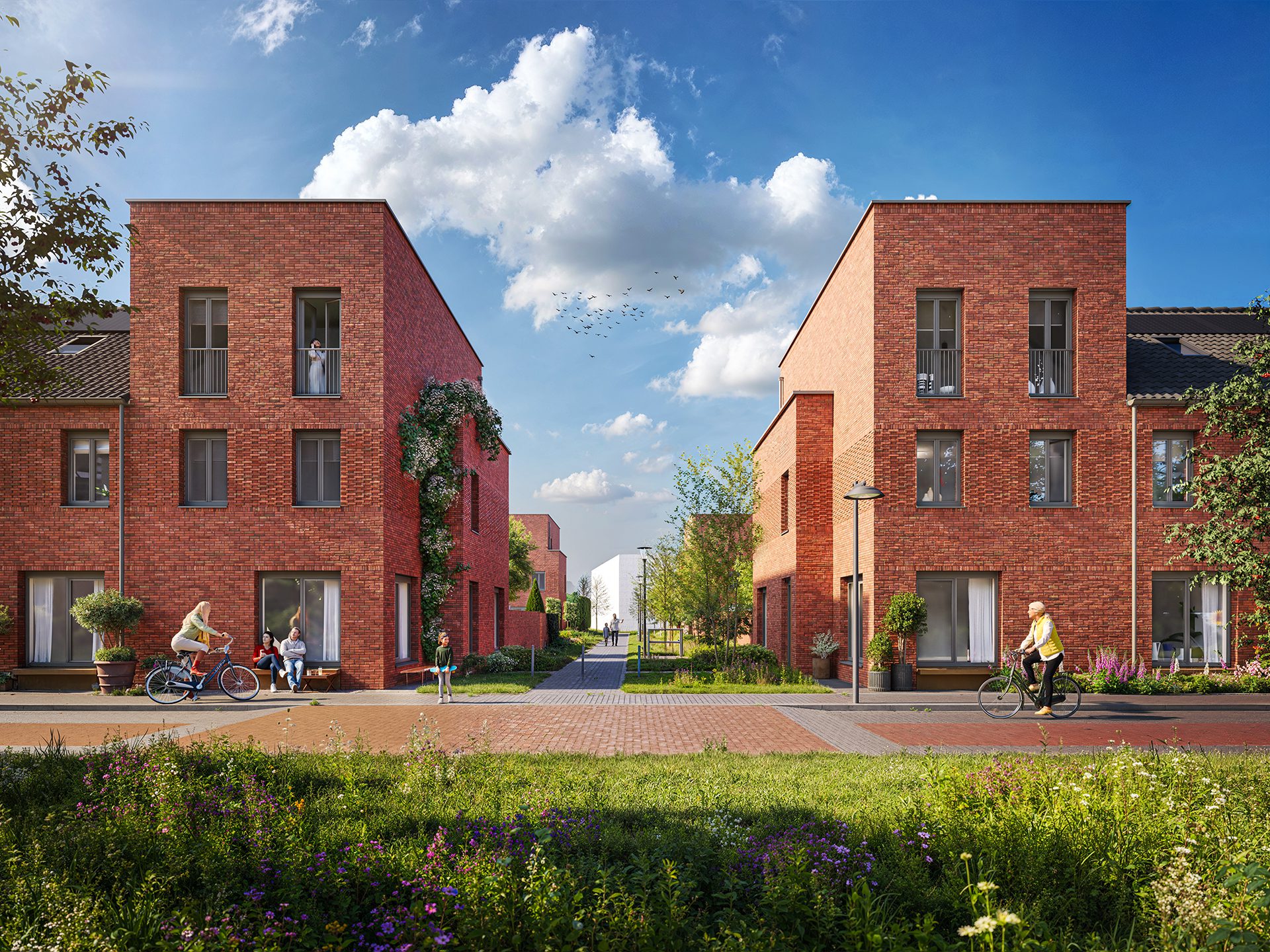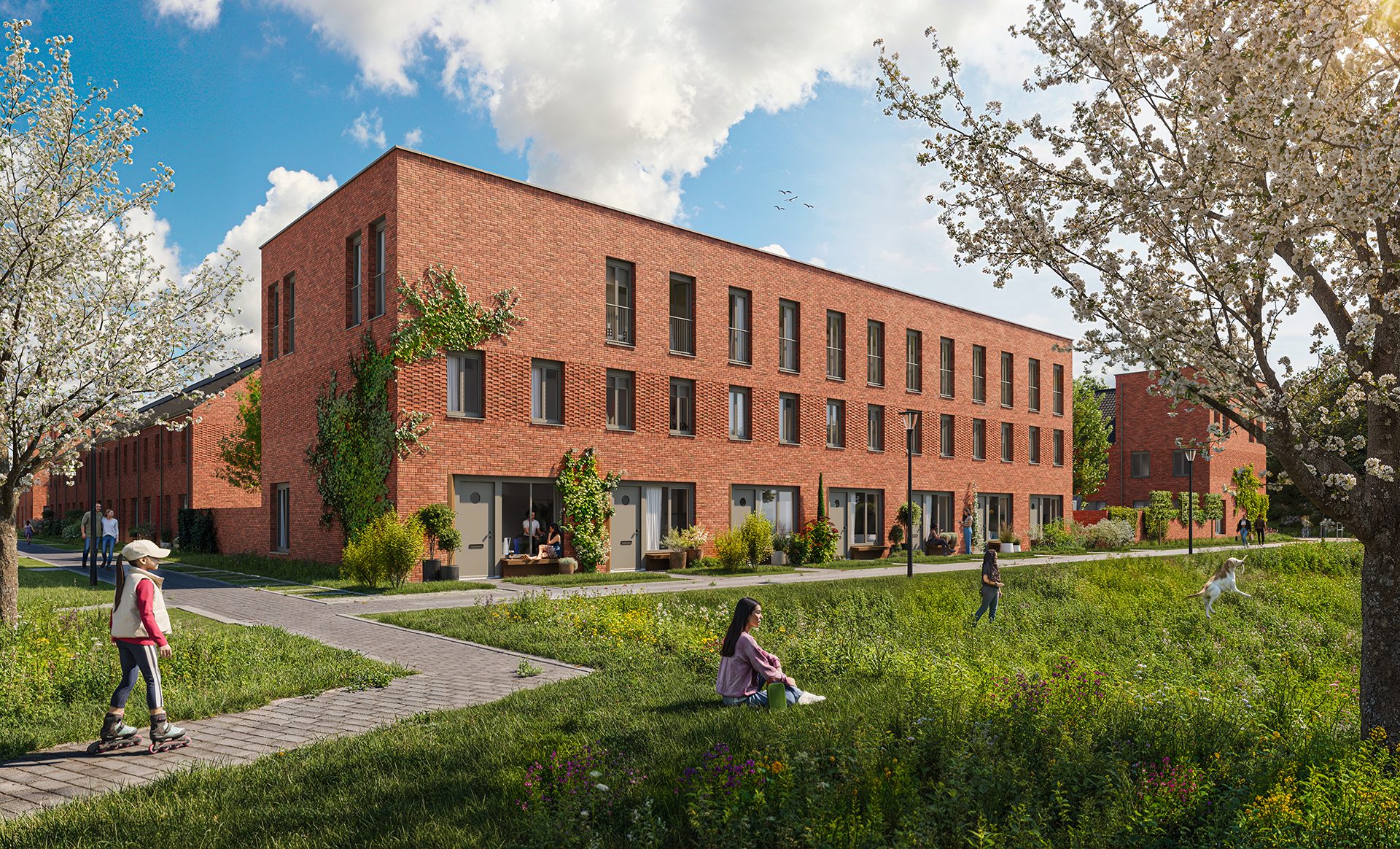In Breda's Hero, many sports and play facilities will be placed to provide future residents, local residents and neighborhood residents with low-threshold access to sports and recreation and to make exercise more accessible to all. The neighborhood will also be car-free. In the streets there will be space for greenery, rest and play.
The healthiest neighborhood in Breda Hero, Breda, Noord-Brabant
The former industrial site will get a new use with the area development Hero of Breda. This will be Breda's healthiest neighborhood. A nice green neighborhood where healthy living is made as simple as possible. For example, by making the neighborhood car-free, adding sports areas, creating lots of greenery and playgrounds, healthy living is stimulated.
- Green urban with high-quality public space
- Focused on movement and connection
- Affordable living in the city
Info
Type
Design
Diederendirrix | architectuur & stedenbouw, DAT Architecten, Buro Lubbers
Partners
Gemeente Breda, ASR Dutch Core Residential Fund, Wonen Breburg Conceptual Residences, PPO
Realisation
BAM Wonen
Status
Under construction
Type
Houses, appartments
Program
102 apartments (medium and free sector), 78 apartments (social rent), 174 owner-occupied homes, and the HOED (PPO) building with a primary care medical center including 20 social care apartments. In addition the Tourist building (Conceptual Residences) with 48 owner-occupied apartments
Number of homes
422
Own living room
Much attention is paid to the creation of a high-quality public space. The neighborhood will have its own living room, where residents can meet. Various activities will be organized from the established residents' association Hero van Breda and the partial mobility concept will also be managed. Parking is available in green parking courts. The neighborhood is accessible via two entrances from the ring road.
Focus on movement and connection
Wink to the past
A small nod to the industrial character of the former factory site is made in the architecture of the neighborhood. This ensures that the neighborhood connects naturally to the existing environment. In the plan, two main lines are visible that slightly converge. This follows the old industrial buildings of the area.


