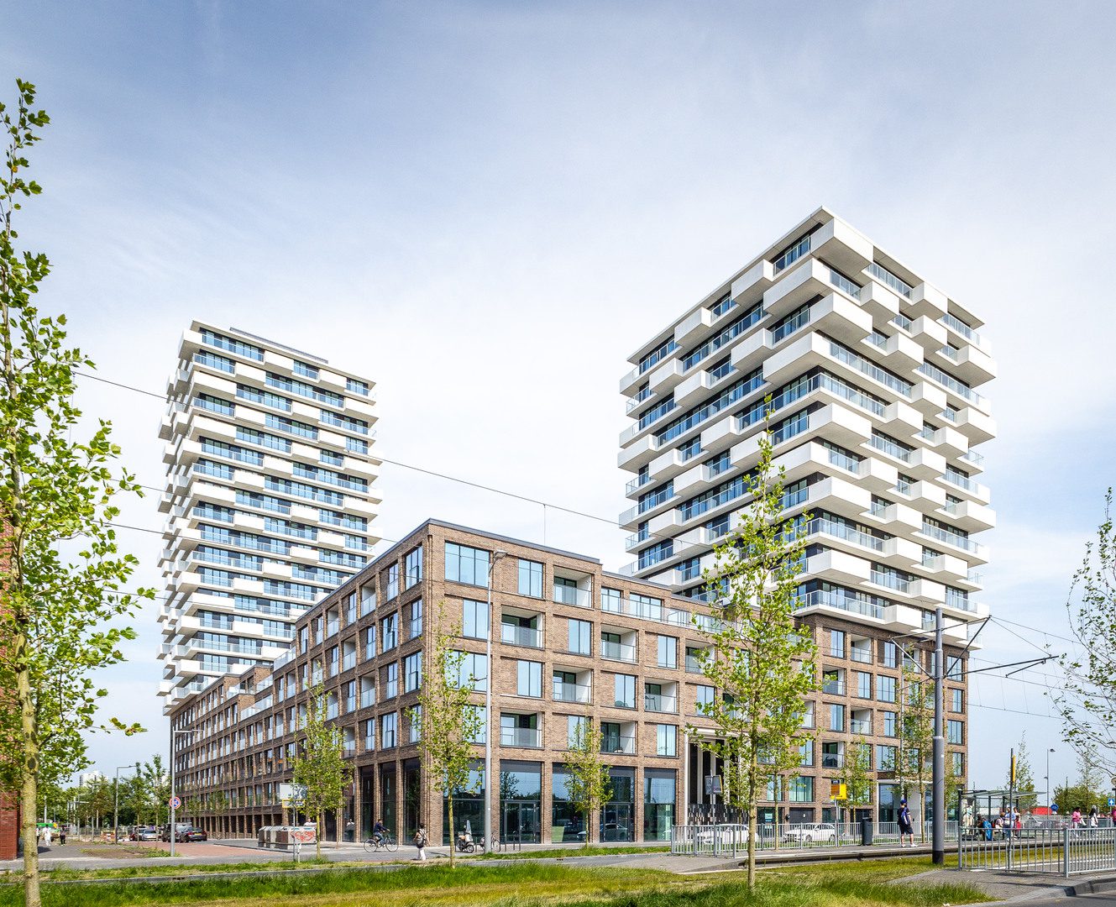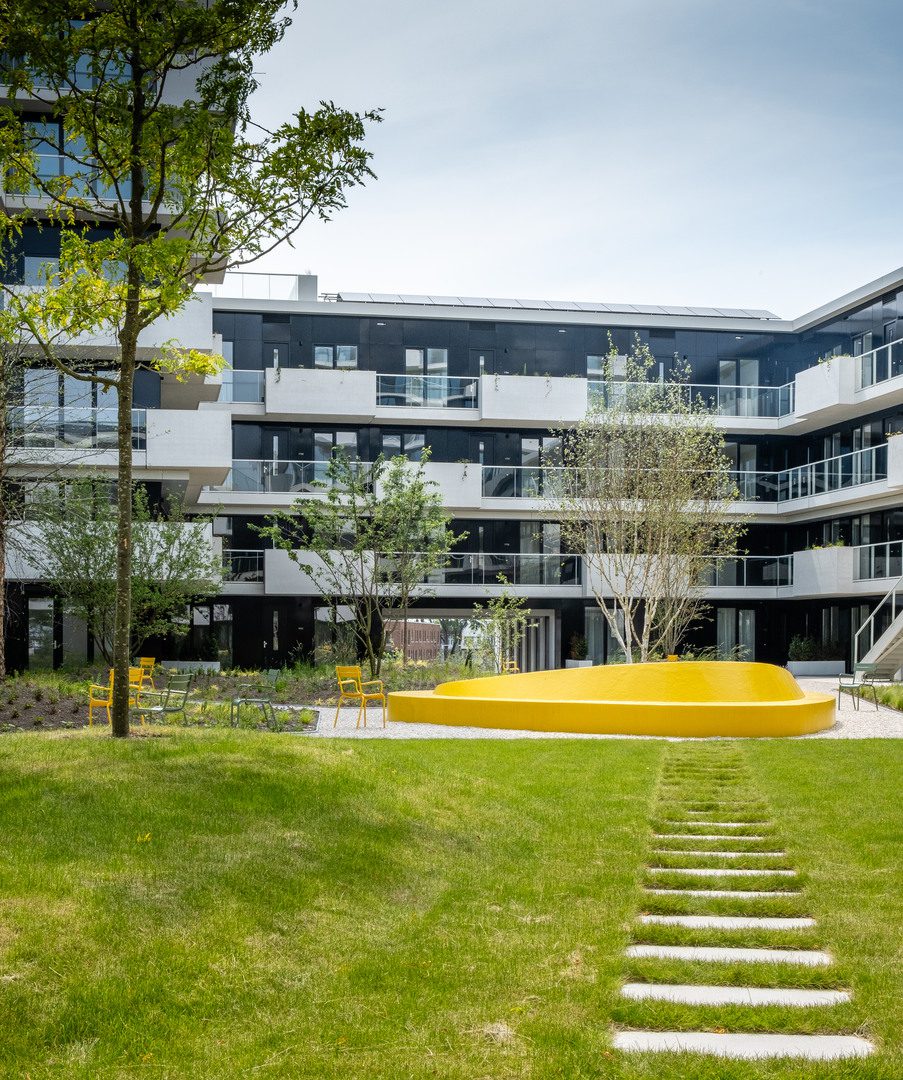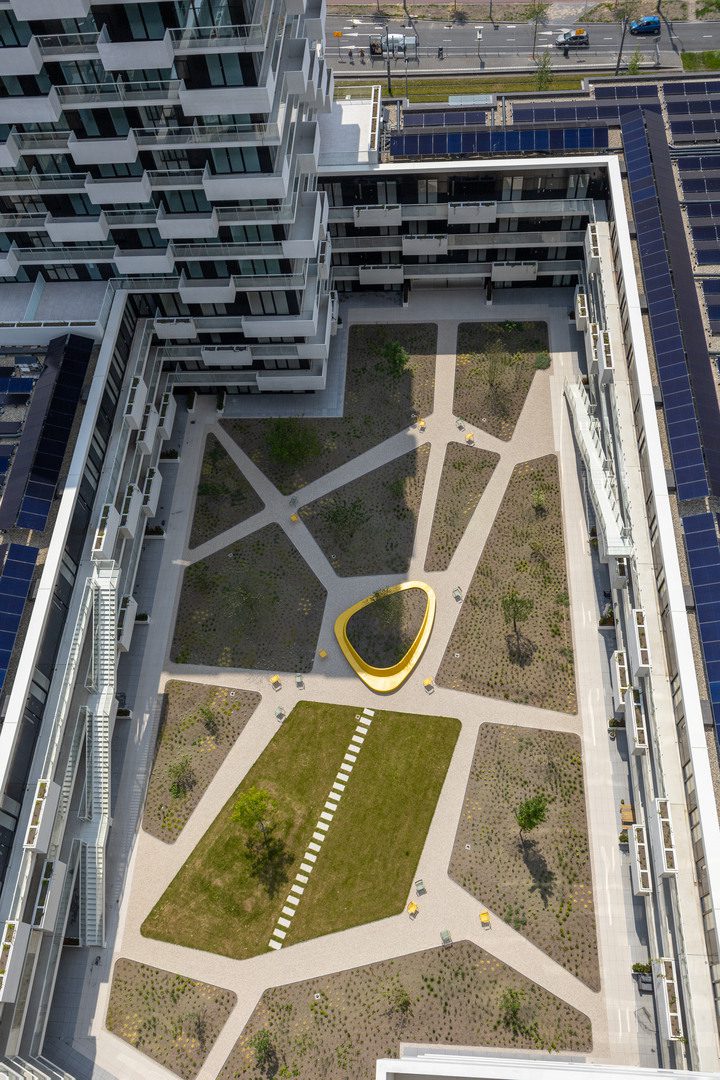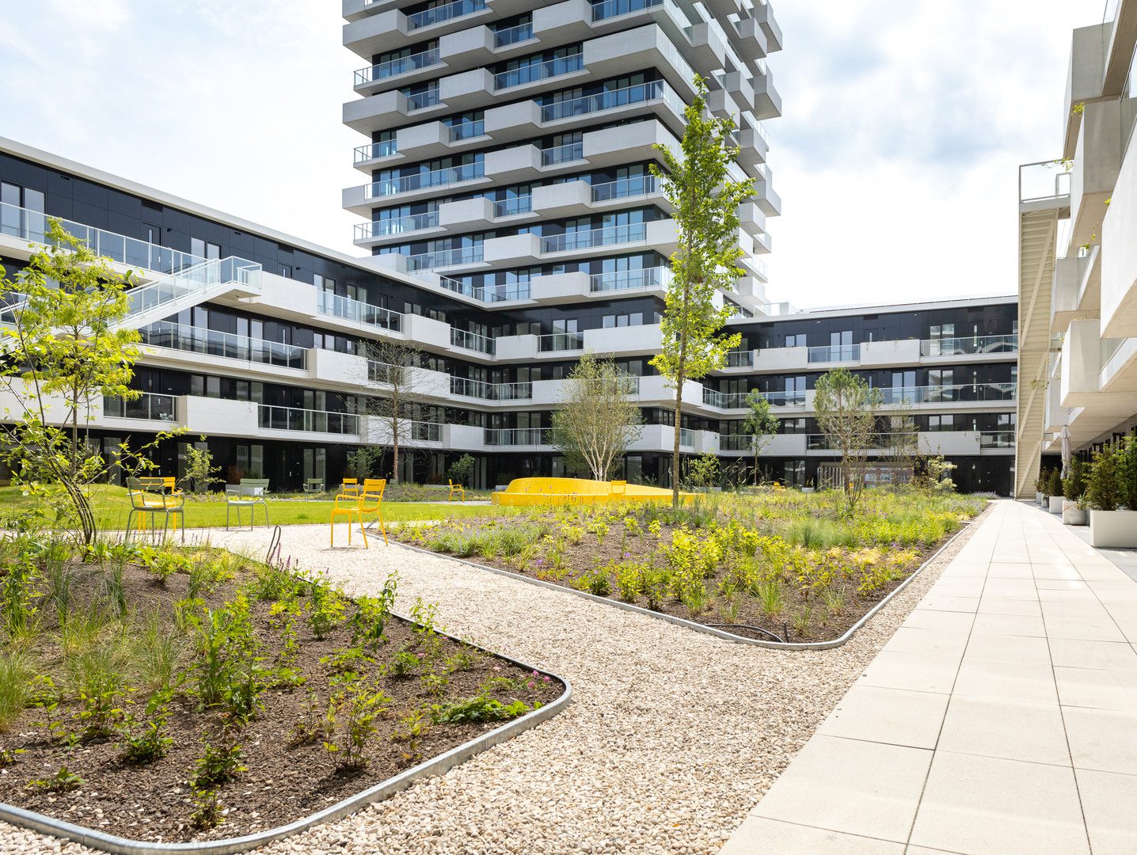The concept for IMAGINE aims to offer a wide variety of housing types and target groups, with affordability as a significant common thread. Two taller residential buildings are connected by a base, enclosing a spacious courtyard. In addition to apartments of various typologies, the project also includes two-story townhouses. The living areas range from 49 to 225 square meters. The homes are offered for sale as well as in the private rental sector, with some in the mid-range rental segment - an area of the housing market where there is also significant demand in Rotterdam. This approach aligns with AM's core theme of 'Create social impact'.
Living in a new world Imagine, Rotterdam, Zuid-Holland
With IMAGINE, AM sets the tone for the impressive area development of Feyenoord City, which will take shape along the Maas River in the coming years. With the development of around three hundred homes, AM responds to the high demand for affordable housing in Rotterdam and its surroundings. Much attention is paid to the green design of the immediate residential environment.
- Affordable living
- Climate-resilient courtyard
- High level of sustainability
Info
Type
Program
Design
Barcode Architects, Buro Sant en Co
Partners
Gemeente Rotterdam
Realization
BAM, Heijmans
Status
Under construction
Type
Houses, Apartments
Volume
295
Program
295 homes, including 133 rental units, courtyard and parking garage with 118 spaces.
Number of homes
295
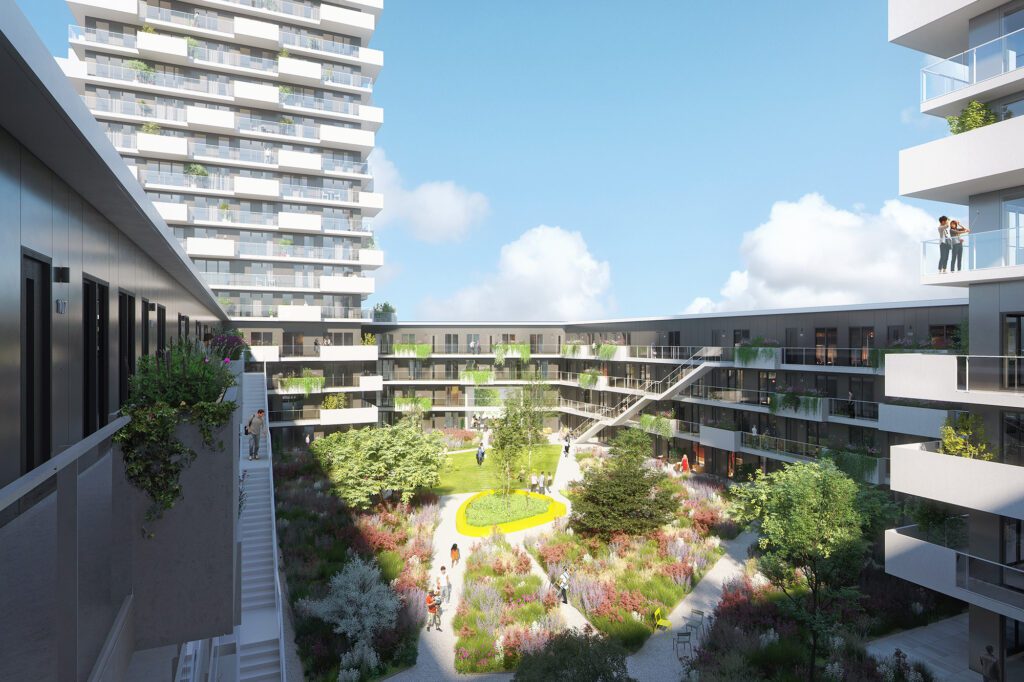
Affordability as a common thread
A dynamic environment that has it all. From living to sports. From park to entertainment.
Integration with the surroundings
The architectural design for IMAGINE is created by Barcode Architects. An important aspect of the design is its integration with the surroundings. Two gates offer views of the surrounding world. The 'Maas Window' is a gateway in the building on the side of Rosestraat, providing a beautiful view of the Maas River and the maritime activity there. Additionally, a gateway on Laan op Zuid, with a generous staircase, encourages interaction and movement by connecting the street and the courtyard. This also applies to the design of the courtyard itself - also known as the 'Groene Kuip' with a nod to the nearby Feyenoord Stadium.
Climate-resilient
The entire base of the building (which includes half of all the residences) is easily and pleasantly accessible by stairs. The green design of IMAGINE (designed by Sant en Co) contributes to various objectives: water retention, cooling on hot days and a pleasant outdoor climate. Climate resilience is thus a significant component of IMAGINE's sustainability concept.
Sustainable mobility
The mobility solution also contributes to sustainability. In the parking garage beneath the complex, there will be a mobility hub for ten electric shared cars. An extensive network of charging infrastructure in the parking garage provides residents with ease of use and caters well to the increasing demand for electric vehicles. Additionally, six parking spaces for electric shared cars will be reserved in the public area. Due to the proximity to public transportation (tram and train), residents of IMAGINE can easily and sustainably navigate the city.
